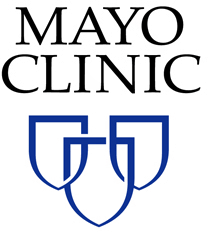Mayo Clinic construction activity continues with $74.2M for oncology building permit (Courtesy of the Jacksonville Business Journal) — Mayo Clinic received a permit for a $74.2 million shell building for its planned $233 million integrated oncology facility, another major project the hospital is undergoing.
The building is 255,061 square feet and will consists of three stories at Mayo’s 4500 San Pablo Road campus.
The integrated oncology building, which is expected to be completed by 2025, receiving a $76.2 million permit for its foundation in November. That facility will have carbon ion beam therapy, an advanced technique that using radiotherapy on healthy tissue to curb side effects in patients with tumors near vital organs. According to Mayo Clinic, it will be the first facility in North America to have the treatment.
Orlando-based The Robins & Morton Group is the contractor for the project, records show.
Mayo Clinic recently broke ground on a 252-room, eight-story Hilton Hotel it expects to open by 2025. In March, work began on Mayo’s $60 million five-story patient tower. In February, the hospital requested a modification of its Development of Regional Impact plan to add 210 acres north of its San Pablo Road campus that Jacksonville City Council later approved.
Smaller recent projects for Mayo Clinic include:
- The hospital received a $2.5 million permit to renovate its allergy clinic in early June.
- Mayo received a $20 million permit for a two-story, 41,000-square-foot support building at 14131 Kendall Hench Circle in March.
- It received a $8.5 million permit for “Mayo Stabile 5N Reference Lab,” or mechanical, electrical and plumbing shaftwork from floors five through eight.

